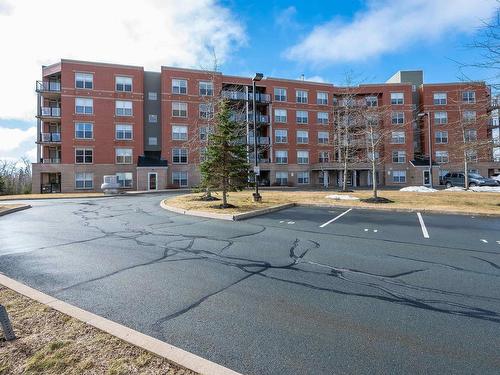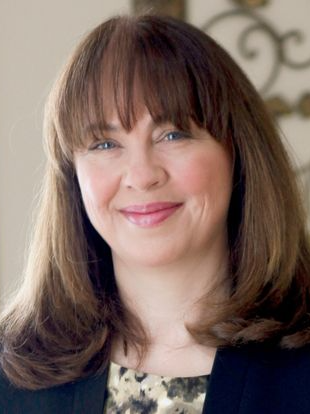



Royal LePage Atlantic (Dartmouth)




Royal LePage Atlantic (Dartmouth)

Phone: 902.444.1144
Mobile: 902.444.1144

2 -
610
WRIGHT
AVENUE
DARTMOUTH,
NS
B3B 0H8
| Building Style: | 1 Level |
| Condo Fees: | $473.22 Monthly |
| Floor Space (approx): | 1177 Square Feet |
| Built in: | 2012 |
| Bedrooms: | 2 |
| Bathrooms (Total): | 2 |
| Basement: | None |
| Building Style: | 1 Level |
| Community Features: | Park , Playground , Public Transit , Shopping |
| Driveway/Parking: | Paved |
| Exterior Finish: | Brick |
| Features: | Balcony , Air Exchanger , Elevator , Ensuite Bath |
| Flooring: | Ceramic , Engineered Hardwood , Laminate |
| Foundation: | Concrete |
| Fuel Type: | Natural Gas |
| Garage: | Heated , Underground |
| Heating/Cooling Type: | Baseboard |
| Land Features: | Cleared , Landscaped |
| Property Size: | Under 0.5 Acres |
| Rental Equipment: | None |
| Roof: | Asphalt Shingle |
| Sewage Disposal: | Municipal |
| Title to Land: | Freehold |
| Utilities: | Cable , Electricity , High Speed Internet , Telephone |
| Water Source: | Municipal |