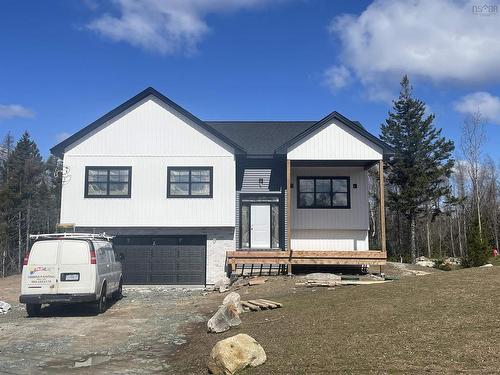



Royal LePage Atlantic (Dartmouth)
Bonnie MacLean, Sales Representative | Nora Landry, Associate Broker/Sales Representative




Royal LePage Atlantic (Dartmouth)
Bonnie MacLean, Sales Representative | Nora Landry, Associate Broker/Sales Representative

Phone: 902.444.1144
Mobile: 902.444.1144

2 -
610
WRIGHT
AVENUE
DARTMOUTH,
NS
B3B 0H8
| Building Style: | Split Entry |
| Floor Space (approx): | 2561 Square Feet |
| Bedrooms: | 3 |
| Bathrooms (Total): | 3 |
| Basement: | Full , Fully Developed , Walkout |
| Building Style: | Split Entry |
| Community Features: | Park , Shopping , [] |
| Escape Clause: | 6 Hours |
| Exterior Finish: | Vinyl |
| Features: | Ensuite Bath , HRV (Heat Rcvry Ventln) , Propane Fireplace |
| Flooring: | Other |
| Foundation: | Concrete |
| Fuel Type: | Electric , Propane |
| Garage: | Attached , Double , Wired |
| Heating/Cooling Type: | Baseboard , Heat Pump -Ductless |
| Land Features: | Not Landscaped , Level |
| Property Size: | Under 0.5 Acres |
| Rental Equipment: | None |
| Roof: | Asphalt Shingle |
| Sewage Disposal: | Septic |
| Title to Land: | Freehold |
| Utilities: | Cable , Electricity , High Speed Internet , Telephone |
| Water Source: | Drilled Well |