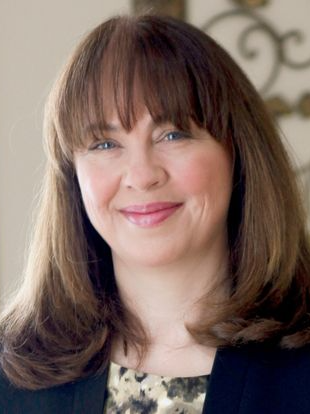



Royal LePage Atlantic (New Minas) | Phone: 902-698-9422
Melanie Davison, Real Estate Agent




Royal LePage Atlantic (New Minas) | Phone: 902-698-9422
Melanie Davison, Real Estate Agent

Phone: 902.444.1144
Mobile: 902.444.1144

2 -
610
WRIGHT
AVENUE
DARTMOUTH,
NS
B3B 0H8
| Building Style: | Bungalow |
| Floor Space (approx): | 1580 Square Feet |
| Built in: | 2007 |
| Bedrooms: | 3 |
| Bathrooms (Total): | 2 |
| Appliances Included: | Central Vacuum , Range - Electric , Dishwasher , Microwave , Refrigerator |
| Basement: | None |
| Building Style: | Bungalow , 1 Level |
| Community Features: | Golf Course , Park , Playground , [] |
| Documents on File: | Floor Plan , Restrictive Covenants , Other Documents |
| Driveway/Parking: | Double , Gravel , Paved |
| Exterior Finish: | Vinyl |
| Features: | Air Exchanger , Central Vacuum , Ensuite Bath |
| Flooring: | Ceramic , Laminate , Tile |
| Foundation: | Concrete , Slab |
| Fuel Type: | Electric |
| Garage: | Attached , 1.5 , Heated , Wired |
| Heating/Cooling Type: | Heat Pump -Ductless , Hot Water , In Floor |
| Land Features: | Landscaped , Partially Fenced |
| Property Size: | Under 0.5 Acres |
| Rental Equipment: | None |
| Roof: | Asphalt Shingle |
| Sewage Disposal: | Municipal |
| Structures: | Deck , Shed |
| Title to Land: | Freehold |
| Utilities: | Cable , Electricity , High Speed Internet , Telephone |
| Water Source: | Drilled Well |