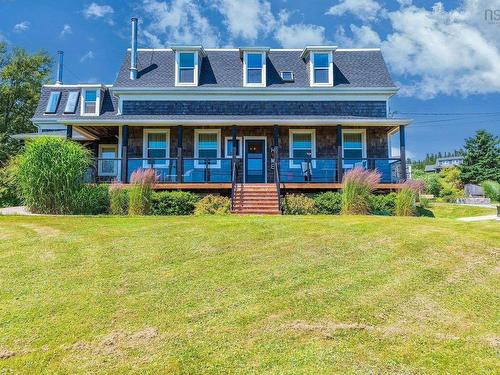



Royal LePage Atlantic | Phone: 902-488-1022
Greg Ross, Agent | Amanda Gaetz, Sales Representative




Royal LePage Atlantic | Phone: 902-488-1022
Greg Ross, Agent | Amanda Gaetz, Sales Representative

Phone: 902.444.1144
Mobile: 902.444.1144

2 -
610
WRIGHT
AVENUE
DARTMOUTH,
NS
B3B 0H8
| Building Style: | 2 Storey |
| Floor Space (approx): | 4448 Square Feet |
| Built in: | 1896 |
| Bedrooms: | 6 |
| Bathrooms (Total): | 6 |
| Appliances Included: | Stove , Freezer - Stand Up , Refrigerator , Water Softener |
| Basement: | Fully Developed , Walkout |
| Building Style: | 2 Storey |
| Community Features: | Park , Playground , Public Transit , Recreation Center , Shopping , [] , [] |
| Documents on File: | Aerial Photos , Floor Plan |
| Driveway/Parking: | Concrete , Multi , Paved |
| Exterior Finish: | Wood Shingles , Wood Siding |
| Features: | Air Exchanger , Alarm System , Ensuite Bath , Wood Stove(s) , Propane Fireplace |
| Flooring: | Ceramic , Hardwood , Laminate |
| Foundation: | Concrete |
| Fuel Type: | Electric , Oil , Propane , Wood |
| Garage: | Detached , Double , Wired |
| Heating/Cooling Type: | Hot Water , Stove , Radiator |
| Land Features: | Cleared , Landscaped , Rolling , Stream/Pond , Year Round Road |
| Property Size: | 3 to 9.99 Acres |
| Rental Equipment: | Propane Tank |
| Roof: | Asphalt Shingle |
| Sewage Disposal: | Septic |
| Structures: | Deck , Patio , Greenhouse , Shed |
| Title to Land: | Freehold |
| Utilities: | Cable , Electricity , High Speed Internet , Telephone |
| Water Access/View: | Access: Lake , View: Lake , View: Ocean |
| Water Frontage: | Across Road , Lake |
| Water Source: | Dug , Well |