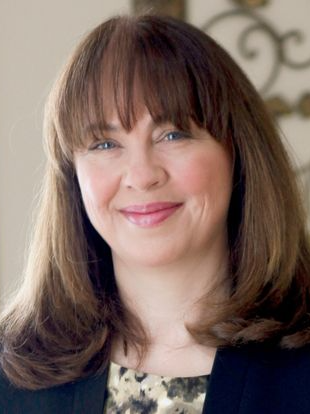



Royal LePage Atlantic | Phone: 902-830-4093
Mélanie Leblanc, Real Estate Agent




Royal LePage Atlantic | Phone: 902-830-4093
Mélanie Leblanc, Real Estate Agent

Phone: 902.444.1144
Mobile: 902.444.1144

2 -
610
WRIGHT
AVENUE
DARTMOUTH,
NS
B3B 0H8
| Building Style: | 2 Level |
| Condo Fees: | $382.12 Monthly |
| Floor Space (approx): | 1061 Square Feet |
| Built in: | 2015 |
| Bedrooms: | 2 |
| Bathrooms (Total): | 2 |
| Appliances Included: | Stove , Dishwasher , Dryer , Washer , Microwave , Refrigerator |
| Basement: | None |
| Building Style: | 2 Level |
| Community Features: | Public Transit , Shopping |
| Driveway/Parking: | None |
| Exterior Finish: | Insulated Concrete , Steel , Other |
| Features: | Balcony , Air Exchanger , Elevator , Ensuite Bath , Intercom , Secondary Suite |
| Flooring: | Ceramic , Tile , [] |
| Foundation: | Concrete |
| Fuel Type: | Electric |
| Garage: | Heated , Underground |
| Heating/Cooling Type: | In Floor |
| Property Size: | None |
| Rental Equipment: | None |
| Roof: | Other |
| Sewage Disposal: | Municipal |
| Structures: | Patio |
| Title to Land: | Freehold |
| Utilities: | Cable , Electricity , High Speed Internet |
| Water Source: | Municipal |