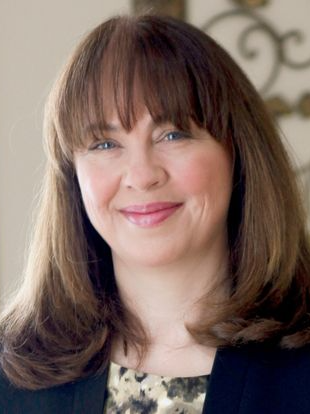



Royal LePage Atlantic (New Minas) | Phone: 902-679-4657
Debra Porter, Sales Associate




Royal LePage Atlantic (New Minas) | Phone: 902-679-4657
Debra Porter, Sales Associate

Phone: 902.444.1144
Mobile: 902.444.1144

2 -
610
WRIGHT
AVENUE
DARTMOUTH,
NS
B3B 0H8
| Building Style: | 2 Storey |
| Floor Space (approx): | 1239 Square Feet |
| Built in: | Y |
| Bedrooms: | 3 |
| Bathrooms (Total): | 2 |
| Appliances Included: | Stove , Dryer , Washer , Refrigerator |
| Basement: | Undeveloped |
| Building Style: | 2 Storey |
| Community Features: | Golf Course , Park , Recreation Center , School Bus Service , Shopping , Marina , [] |
| Documents on File: | Floor Plan |
| Driveway/Parking: | Single |
| Exterior Finish: | Vinyl |
| Features: | Air Exchanger , Wood Stove(s) |
| Flooring: | Laminate |
| Foundation: | Stone |
| Fuel Type: | Electric , Wood |
| Garage: | Detached |
| Heating/Cooling Type: | Baseboard , Heat Pump -Ductless , Stove |
| Land Features: | Partially Cleared , Landscaped , Sloping/Terraced , Stream/Pond , Wooded/Treed |
| Property Size: | 10 to 49.99 Acres |
| Rental Equipment: | None |
| Roof: | Asphalt Shingle |
| Sewage Disposal: | Septic |
| Structures: | Shed |
| Title to Land: | Freehold |
| Utilities: | Cable , Electricity , High Speed Internet , Telephone |
| Water Source: | Drilled Well , Well |