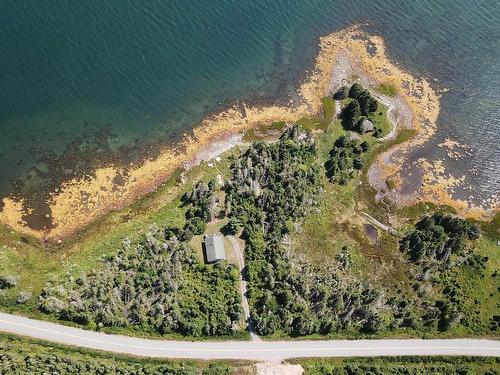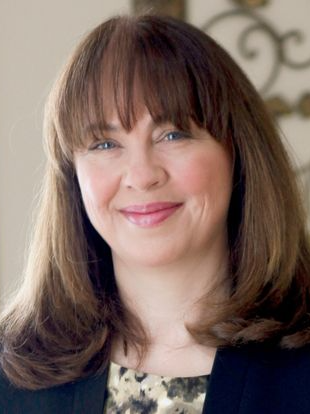



Royal LePage Atlantic (Dartmouth) | Phone: 902-499-9555
Kip Walker, Real Estate Agent




Royal LePage Atlantic (Dartmouth) | Phone: 902-499-9555
Kip Walker, Real Estate Agent

Phone: 902.444.1144
Mobile: 902.444.1144

2 -
610
WRIGHT
AVENUE
DARTMOUTH,
NS
B3B 0H8
| Building Style: | Bungalow |
| Floor Space (approx): | 900 Square Feet |
| Built in: | 1983 |
| Bedrooms: | 3 |
| Bathrooms (Total): | 1 |
| Appliances Included: | Stove , Microwave , Refrigerator |
| Basement: | None |
| Building Style: | Bungalow |
| Driveway/Parking: | Double , Gravel |
| Exterior Finish: | Vinyl |
| Features: | Wood Stove(s) , Electric Fireplace |
| Flooring: | Carpet , Vinyl |
| Foundation: | Other |
| Fuel Type: | Wood |
| Garage: | None |
| Heating/Cooling Type: | Stove |
| Land Features: | Hardwood Bush , Level |
| Property Size: | 1 to 2.99 Acres |
| Rental Equipment: | None |
| Roof: | Asphalt Shingle |
| Sewage Disposal: | Septic |
| Structures: | Deck , Patio |
| Title to Land: | Freehold |
| Utilities: | Cable , Electricity , High Speed Internet , Telephone |
| Water Frontage: | Ocean |
| Water Source: | Dug |