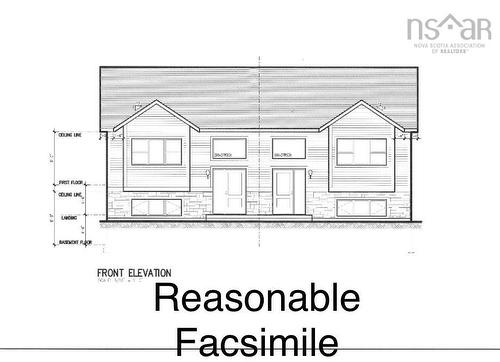


Royal LePage Atlantic (New Minas) | Phone: 902-670-0284
Rhonda Morse, Sales Representative



Royal LePage Atlantic (New Minas) | Phone: 902-670-0284
Rhonda Morse, Sales Representative

Phone: 902.444.1144
Mobile: 902.444.1144

2 -
610
WRIGHT
AVENUE
DARTMOUTH,
NS
B3B 0H8
| Building Style: | Split Entry |
| Floor Space (approx): | 1574 Square Feet |
| Bedrooms: | 3 |
| Bathrooms (Total): | 2 |
| Basement: | Full , Fully Developed |
| Building Style: | Split Entry |
| Community Features: | Golf Course , Park , Playground , Public Transit , Recreation Center , School Bus Service , Shopping , [] |
| Documents on File: | Floor Plan , LRIS Map |
| Driveway/Parking: | Paved |
| Exterior Finish: | Vinyl |
| Features: | HRV (Heat Rcvry Ventln) , See Remarks |
| Flooring: | [] |
| Foundation: | Concrete |
| Fuel Type: | Electric |
| Garage: | None |
| Heating/Cooling Type: | Baseboard , Heat Pump -Ductless , ???en.nsar_table_htngclngty_lkp_1_1435??? |
| Land Features: | Partial Landscaped |
| Property Size: | Under 0.5 Acres |
| Rental Equipment: | None |
| Roof: | Asphalt Shingle |
| Sewage Disposal: | Municipal |
| Structures: | Deck |
| Title to Land: | Freehold |
| Utilities: | Cable , Electricity , High Speed Internet , Telephone |
| Water Source: | Municipal |