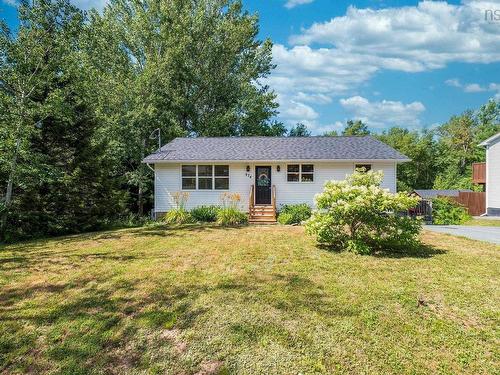



Royal LePage Atlantic - Valley(Windsor) | Phone: 902-790-1154 Royal LePage Atlantic (Dartmouth)
Cheryl Bullock




Royal LePage Atlantic - Valley(Windsor) | Phone: 902-790-1154 Royal LePage Atlantic (Dartmouth)
Cheryl Bullock

Phone: 902.444.1144
Mobile: 902.444.1144

2 -
610
WRIGHT
AVENUE
DARTMOUTH,
NS
B3B 0H8
| Building Style: | Bungalow |
| Floor Space (approx): | 2047 Square Feet |
| Built in: | 1975 |
| Bedrooms: | 3 |
| Bathrooms (Total): | 2 |
| Appliances Included: | Stove , Dishwasher , Dryer - Electric , Washer , Microwave Rng Hd Combo , Refrigerator |
| Basement: | Full , Fully Developed , Walkout |
| Building Style: | Bungalow |
| Community Features: | Golf Course , Park , Playground , Public Transit , Recreation Center , School Bus Service , Shopping , [] |
| Documents on File: | Deed , Floor Plan , See Instr. To Members |
| Driveway/Parking: | Double , Paved |
| Exterior Finish: | Vinyl |
| Features: | Air Exchanger |
| Flooring: | Laminate , Tile , [] |
| Foundation: | Concrete |
| Fuel Type: | Electric |
| Garage: | None |
| Heating/Cooling Type: | Baseboard , Heat Pump -Ductless , ???en.nsar_table_htngclngty_lkp_1_1435??? |
| Land Features: | Landscaped , Level , Fenced , Year Round Road |
| Property Size: | Under 0.5 Acres |
| Rental Equipment: | Heat Pumps |
| Roof: | Asphalt Shingle |
| Sewage Disposal: | Municipal |
| Structures: | Deck , Patio |
| Title to Land: | Freehold |
| Utilities: | Cable , Electricity , High Speed Internet , Telephone |
| Water Source: | Municipal |