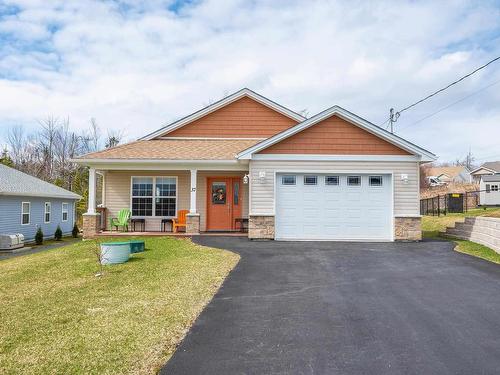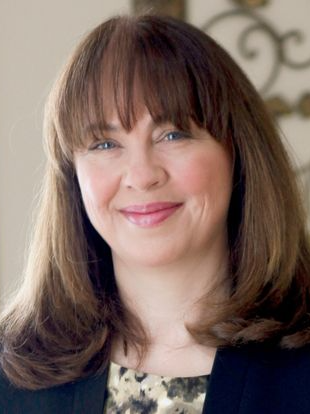



Royal LePage Atlantic (Dartmouth)




Royal LePage Atlantic (Dartmouth)

Phone: 902.444.1144
Mobile: 902.444.1144

2 -
610
WRIGHT
AVENUE
DARTMOUTH,
NS
B3B 0H8
| Building Style: | Bungalow |
| Condo Fees: | $72.50 Monthly |
| Floor Space (approx): | 1333 Square Feet |
| Built in: | 2020 |
| Bedrooms: | 3 |
| Bathrooms (Total): | 2 |
| Basement: | None |
| Building Style: | Bungalow |
| Community Features: | Park , Public Transit , Recreation Center , Shopping |
| Driveway/Parking: | Paved |
| Exterior Finish: | Stone , Vinyl |
| Features: | Ensuite Bath , HRV (Heat Rcvry Ventln) , Wheelchair Access |
| Flooring: | Ceramic , Laminate |
| Foundation: | Concrete |
| Fuel Type: | Electric |
| Garage: | Attached , 1.5 |
| Heating/Cooling Type: | Baseboard , Heat Pump -Ductless |
| Land Features: | Landscaped |
| Property Size: | Under 0.5 Acres |
| Rental Equipment: | Propane Tank |
| Roof: | Asphalt Shingle |
| Sewage Disposal: | Community |
| Structures: | Shed |
| Title to Land: | Freehold |
| Utilities: | Cable , Electricity , High Speed Internet , Telephone |
| Water Source: | Drilled Well , Shared |